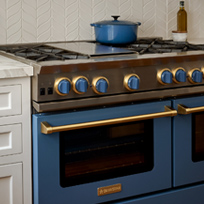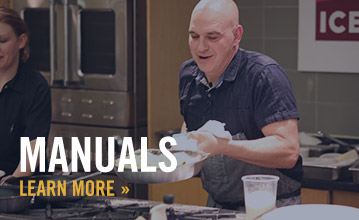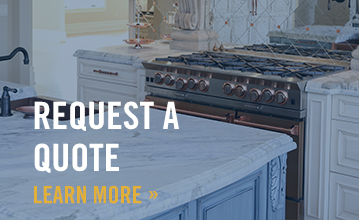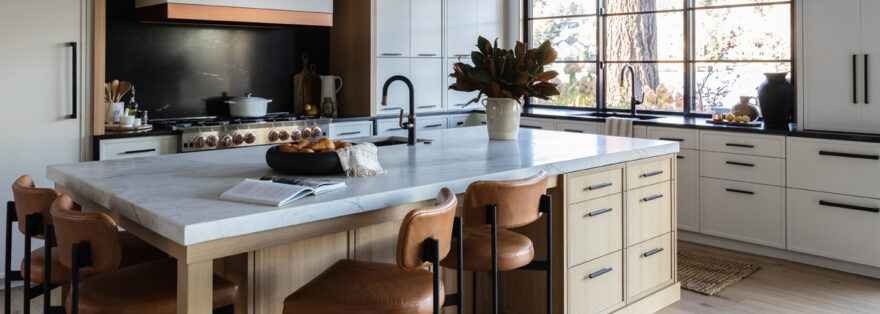By Laurie Junker Special to the Star Tribune
Influencer’s new kitchen plays a starring role on her food blog.
Amanda Paa, creative force behind the popular food blog Heartbeet Kitchen, has built her dream kitchen twice in the past two years. First, in a Cathedral Hill condo in St. Paul that she and her spouse, Brian Cherney, thought they’d live in forever. And the second time — forever turned out to be until November 2018 — in a 1908 clapboard house in Hudson, Wis.
“We had given up trying to find anything in Hudson’s historic district, and were halfway through the renovation at the condo when this house came on the market,” Paa said. The couple drove to Hudson that evening and made an offer the next morning.
“I never got to cook in my new kitchen, which was a bummer,” she said. “But it helped sell our place quickly even though it was listed at the beginning of December, which isn’t usually a good time to list in Minnesota.”
The Hudson house had the space, charm and location near downtown that the couple wanted. Still, the kitchen needed an overhaul to suit Paa, who spends most of her days developing and testing recipes, taking photographs of food or filming cooking videos for her blog and food-related clients. It would mean going another six months without a fully functioning kitchen, but she was determined not to miss a beat. No one would’ve guessed from her polished Instagram photos that she was cleaning produce in the bathroom sink, washing dishes in a small dishwasher that Cherney hooked up to the shower drain, and cooking on an old electric stove in a makeshift kitchen off the back porch.
“One of my clients is a turkey brand, and I made seven turkeys and several full Thanksgiving dinners in that oven,” she recalled, laughing.
DIY Dedication
The project took longer than expected, partly because the couple designed as they went, partly because they wanted to save money by doing as much of the work themselves as possible, and partly because Cherney, a software engineer, is a stickler for detail.
“It took him two weeks to level our cabinet bases, which is a feat because nothing is level in a 100-year-old house. So I’m thankful Brian’s a perfectionist,” Paa said.
Help came from new Hudson friends, including Mark Arneson of Nordic Builders, who pitched in on the structural part of the renovation, which included removing a load-bearing wall separating the kitchen from a small eating nook, and the local building inspector who made a few extra trips at Cherney’s request.
“It’s so fun to be in a small town where people are willing to swing by to help us learn how to do things correctly,” he said.
The couple paid professionals to update the home’s outdated plumbing and hang the new wallboard, which Cherney said was worth every penny.
“We have a lot of corners and edges, and they have to be precise, so you need someone who knows what they’re doing.”
Light Fantastic
Paa needs good light to take pictures for her blog, Instagram account and clients. But the Hudson kitchen had very little.
“I only use natural light in my photography and spent weeks trying to find the best light in the house, which ended up being in, of all places, my bedroom closet,” she said. So she’d cook in her makeshift kitchen in the back of the house and haul ready-for-their-closeup plates upstairs to her closet for photo shoots.
“Trying to squish into this tiny space and get good angles was not ideal for my body, but I loved how the photos were turning out,” she said. To get more light into the kitchen, the couple replaced the old double-hung window with a much larger triple casement window and installed it flush with the counter to flood the space with daylight.
The couple designed the kitchen themselves, carrying over some ideas from their condo remodeling to maximize storage and utility in the U-shaped space but adding more color and refined finishes to reflect their evolving aesthetic.
“We’re natural minimalists and like to keep things simple but still hang onto some character,” Cherney said. That meant forgoing upper cabinets in favor of a few floating shelves, which create an open feel, give Paa more space to work and make it easier for her to jump up on the counter to take overhead food shots if necessary. The stock cabinet bases came from Ikea with custom fronts from Instagram favorite Semihandmade in a Shaker style painted a soft green-blue that was inspired by the Lynhall restaurant in Minneapolis.
“I e-mailed Abby Jensen at James Dayton Design [the firm responsible for the restaurant’s design], and she was nice enough to share the color and finish,” Paa said.
The idea for the tile backsplash in a distinctive geometric pattern came from a photo Paa saw on local remodeler construction2style’s Instagram account. Minneapolis tile company Mercury Mosaics created the design and made the tiles using a color palette chosen by Paa. Cherney did the installation, which took a few days to get just right.
Since Paa works in the food world and has a large social following, she was able to obtain partnerships with appliance manufacturers, who provided products in return for her endorsement.
“Usually, brands contact me, and I choose which are a good fit. But in this case, I reached out to BlueStar and Beko because I love the way their products look and function,” Paa said. She selected a big professional-style range in white with brushed brass trim but a more compact dishwasher and refrigerator to save space and serve as an incentive to keep only the freshest food and condiments on hand.
“I can see everything in there, and since I love to grocery shop, it’s no hardship.” Cherney added. “Plus there’s a beer fridge in the basement. It came with the house. I think that’s Wisconsin law.”















