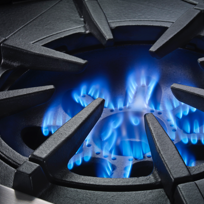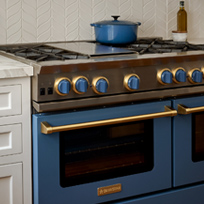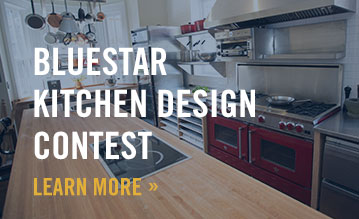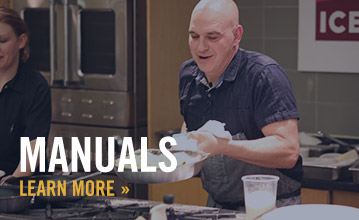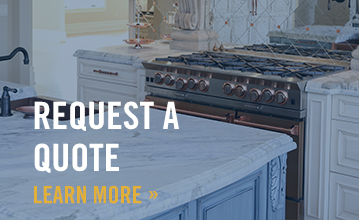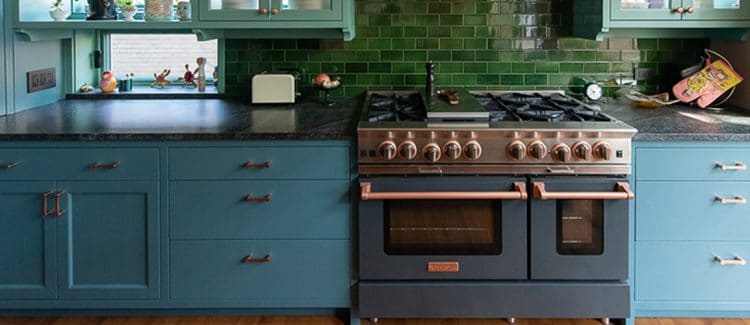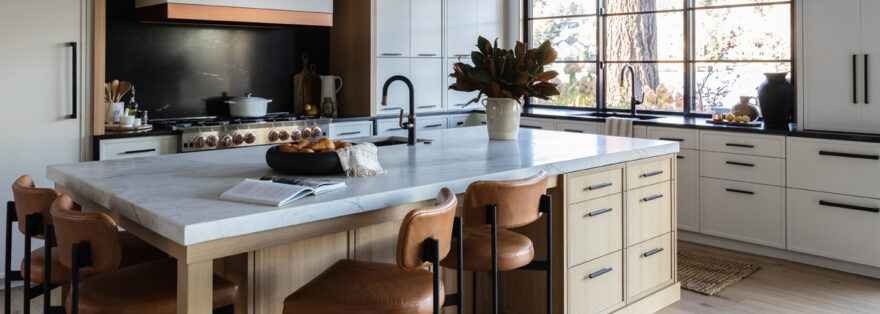Regional Winners: Garry and Suzanne Shumaker Evanston, IL
This year we are sharing more than ever about the designs of our regional winners. Garry and Suzanne are a husband wife duo of architects that started their namesake firm in 2009. The clients of this 1894 historic house on the Chicago North Shore needed a family-friendly kitchen.
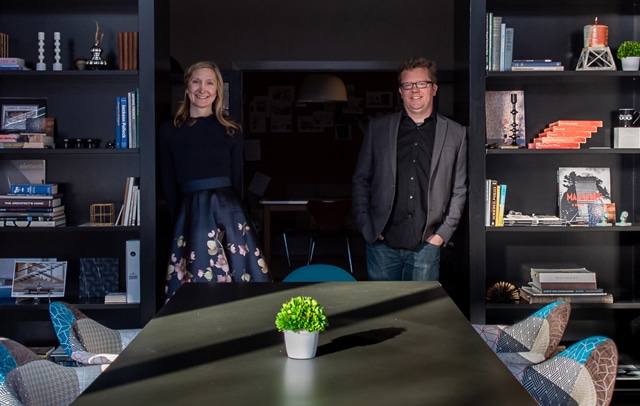
Tell us more about this kitchen
“It’s a great house with creative, daring owners! We wanted to incorporate lots of natural light and a rich color and material palette. We started by lightly reorganizing the space to make the kitchen triangle more efficient and to create room for a built-in dining area. A small existing rear addition became a cozy sunroom with seating, plants, and a connection to the backyard via a Nana window. The color and material palette started with a field tile from Heath Ceramics, in a rich jade green glaze. The client’s favorite color is green and mustard yellow, so we used this as a foundation. The hammered copper farmhouse sink, copper hardware and copper trim on the BlueStar® range contrast warmth against the blue and green tones of the cabinetry, which were painted in Benjamin Moore ‘Spots Wood Teal’ and ‘Fair Isle Blue’. The existing wood flooring was kept, just sanded and stained to match other areas of the house. The family hosts everything from holiday get-togethers, to school and company functions in their new space. The owners were not afraid of colors and different materials and textures; in fact, the sparkling kitchen makes them happy every time they go into the space!”
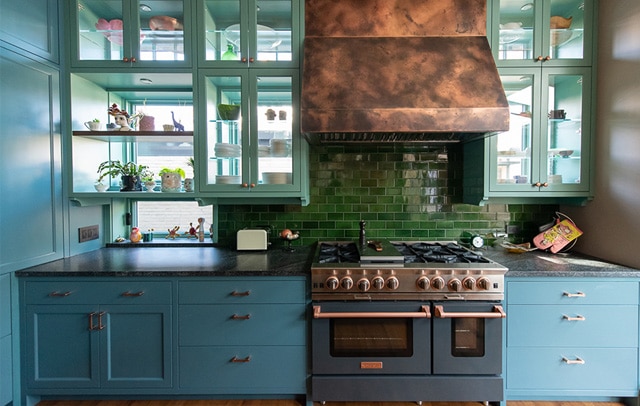
Why BlueStar® appliances?
“We have been a huge fan of BlueStar® appliances for many years. Aesthetically, they are gorgeous. They allow us plenty of options for incorporating these things in to the architectural and environmental design of the space. They also function really well. These clients cook a lot, needed a workhorse and we needed it to look beautiful and be a part of a room that was more than a kitchen. Personally, I love the ease of cleaning the open burner range, and the wok capabilities are a fantastic feature. But as a designer it’s the flexibility of the system to be able to give a client an option to have a full array of cooktops, flattops, char broiler, or regular burners.”
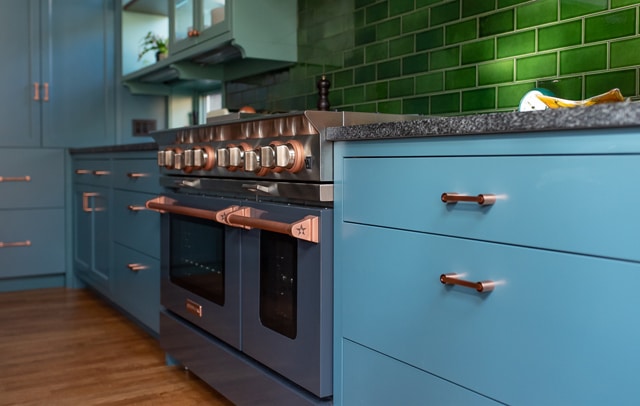
What is your favorite part of this design?
“Our favorite element is the way the modeled copper hood and range are framed and bathed in natural light because of the windows adjacent to them. It’s like the hearth in the center of the room. Our favorite part of the project as a whole, is the way it collects and circulates the family through the house, between the mudroom, the connection to the garden, the Nana wall, the seating group under the skylights, and the ability for everyone to be in the room in different spaces performing different functions all in one area of the house.”
Your biggest challenge?
“The biggest challenge was the structural work. We punched a great number of openings through a balloon framed house that is 130 years old (Queen Anne). Creating a space that is as effortless and natural and flowing as that space is, through a house that wasn’t ever intended to have that many big openings was a challenge.”
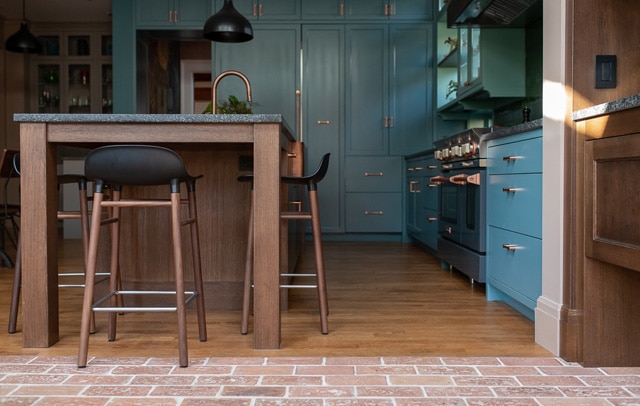
The biggest indulgence?
“The hood and the Nana wall. The idea behind the Nana wall was the ability to be in their backyard, which is an extension of the living space. They cook over an open fire in their backyard, on a regular basis, and being able to open the Nana wall and have the bar connect to the exterior is great for serving food and just entertaining with ease!”
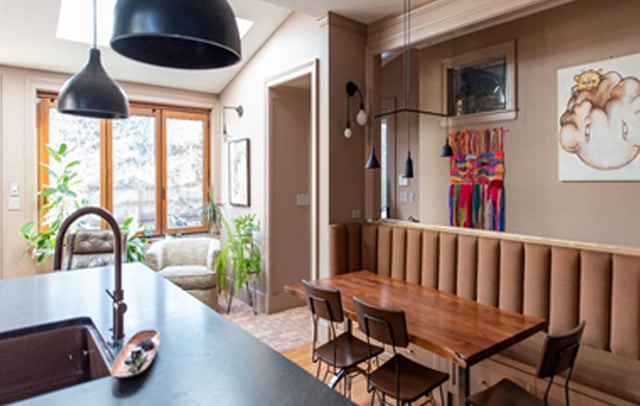
What inspired your color choices?
“Our amazing clients! They are fearless when it comes to putting colors and things together. These are colors that speak to their personality and their tastes and just her love of greens and nature and plants and daylight.”
What’s the best way to get to know your client’s tastes and priorities?
“Our process is the best way for us to do that. We spend a lot of time in conversations with clients…in the home with them, getting to know how they cook, how they live, what their priorities are. Most importantly asking simple questions like, ‘How do you see your space; is this a space for entertaining, is this a space for living? For function? What are your priorities?’”
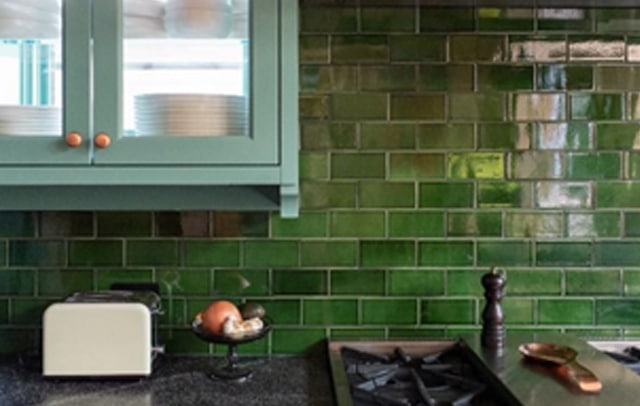
Shumakerdesignassociates.com
@Shumakerdesignbuild
Photographer: Suzanne Shumaker
Get the Look Resources:
Copper hammered farmhouse sink: Sinkology
Cabinet hardware: Decorator Hardware, Skokie IL.
Nana Wall
Rejuvenation and School House Electric Light Fixtures
Cabinetry: Nagelbach Cabinetworks, Inc.
Farrow and Ball Paint
Newport Brass faucets
Virginia Mist Granite countertops




